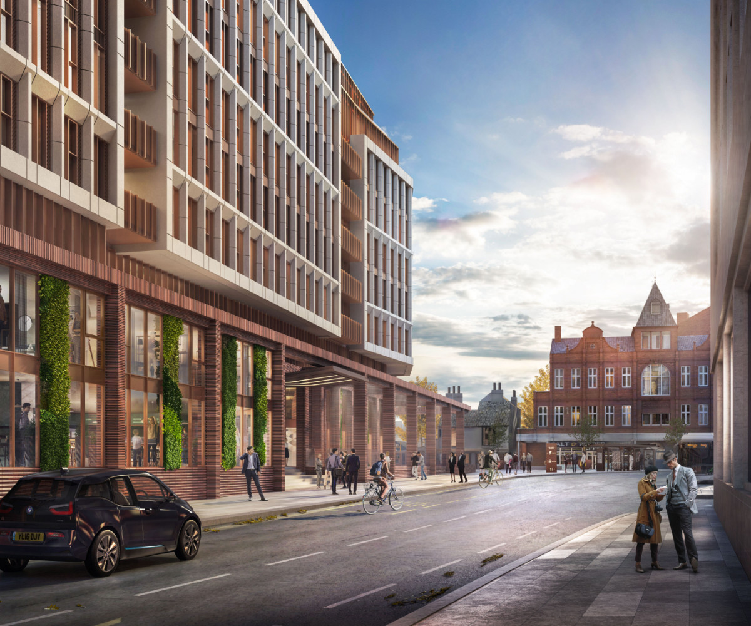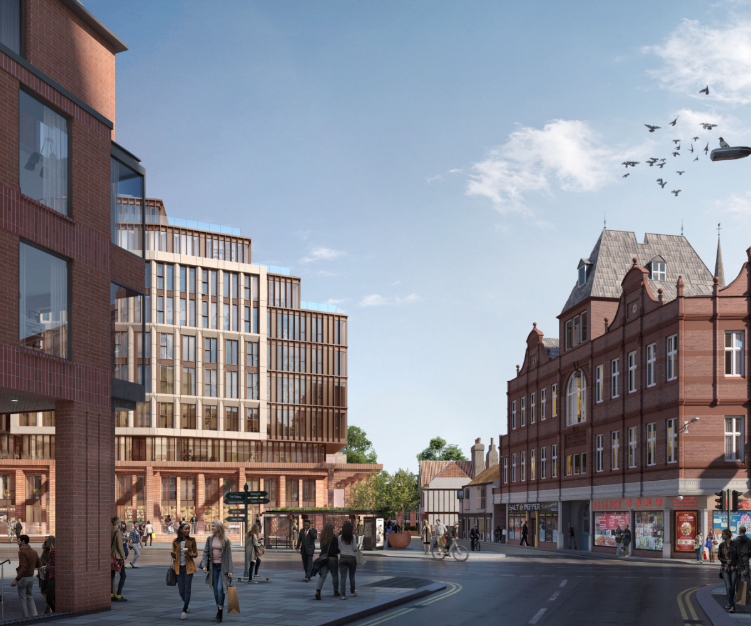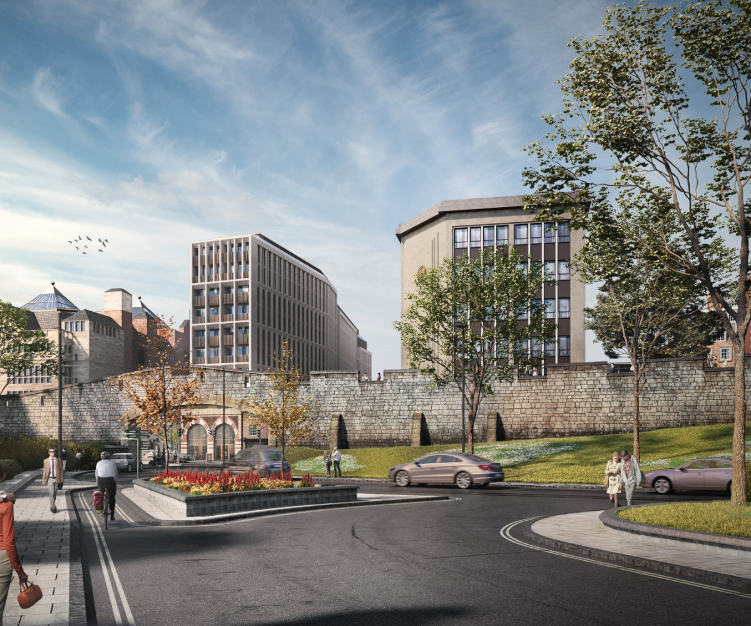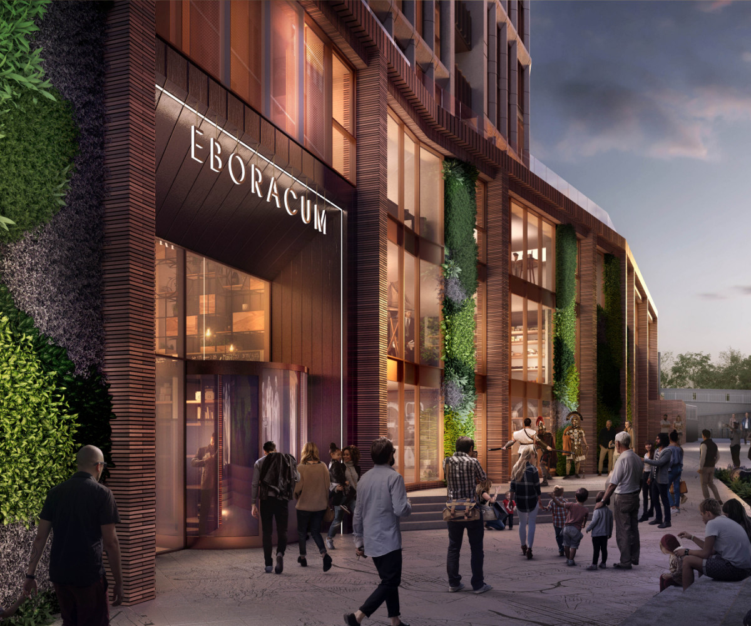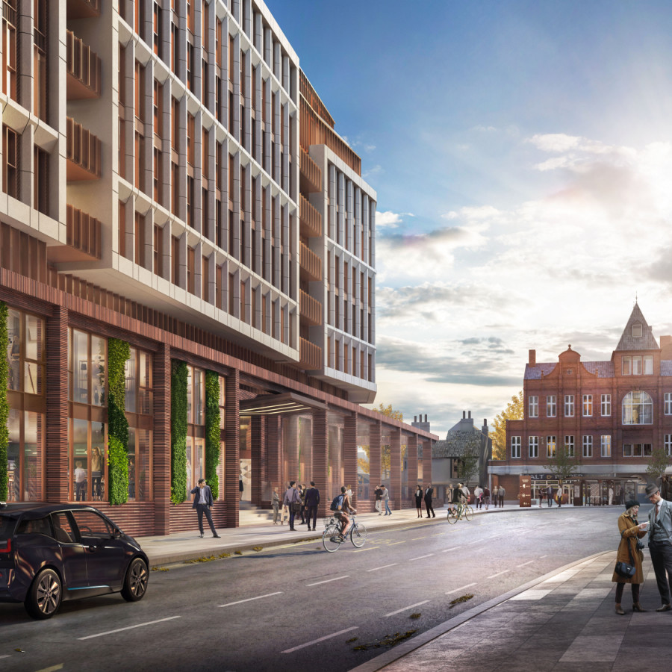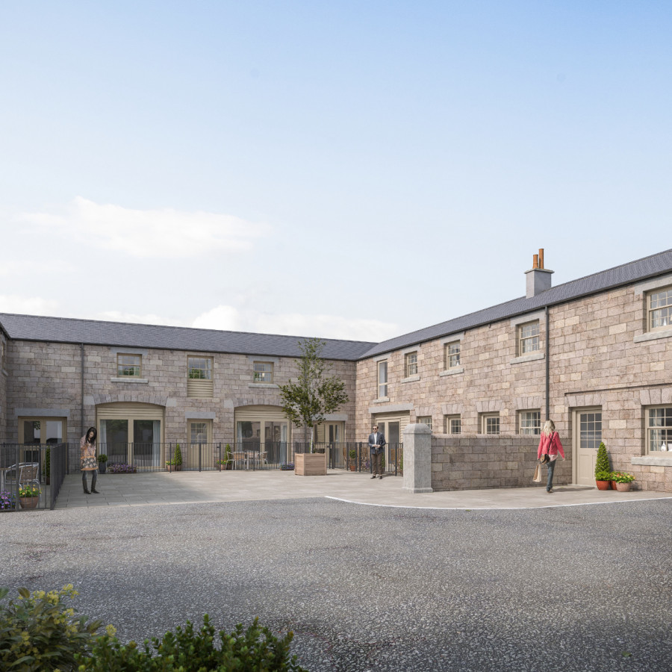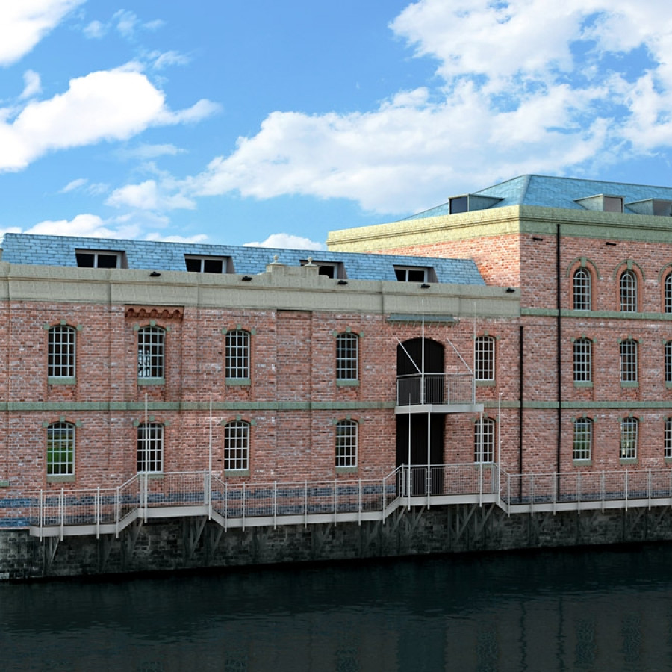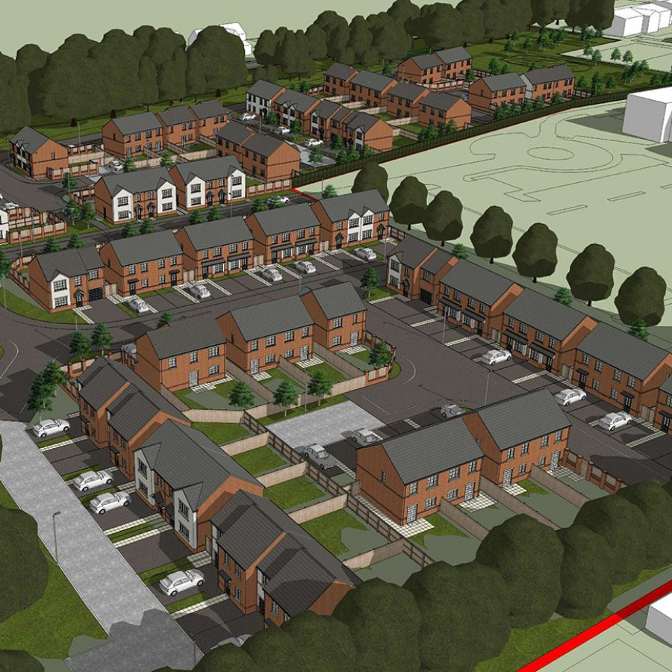Status: Under Determination
Category: Mixed-use, Residential, Retail, Education, Leisure,
Location: York
Topics: Conservation, Archaeology, Listed Buildings, Flood Risk, Tourism
Residential Project
Roman Quarter (Residential), York
This Project relates to a current planning application for the creation of a Roman-themed visitor attraction at the heart of York.
O’Neill Associates were instructed at the concept stage of this project in 2018 to advise on the complex planning issues surrounding this ground-breaking scheme.
The site is located in the York Central Conservation Area; in an area of archaeological importance on a site known to contain important remains of Roman York. In addition, the site is adjacent to listed buildings and in flood zone 3.
The scheme will provide 250 apartments in an 11-storey building with a world-class Roman visitor attraction in a double basement beneath part of the building. In addition, space is provided for a restaurant/ bar, and classrooms and offices for the new visitor attraction.
The scheme will also see the re-opening of an ancient street, Tanner Street, that has been built over in the past but will now connect Tanners Moat with Tanner Row as it did in days past.
