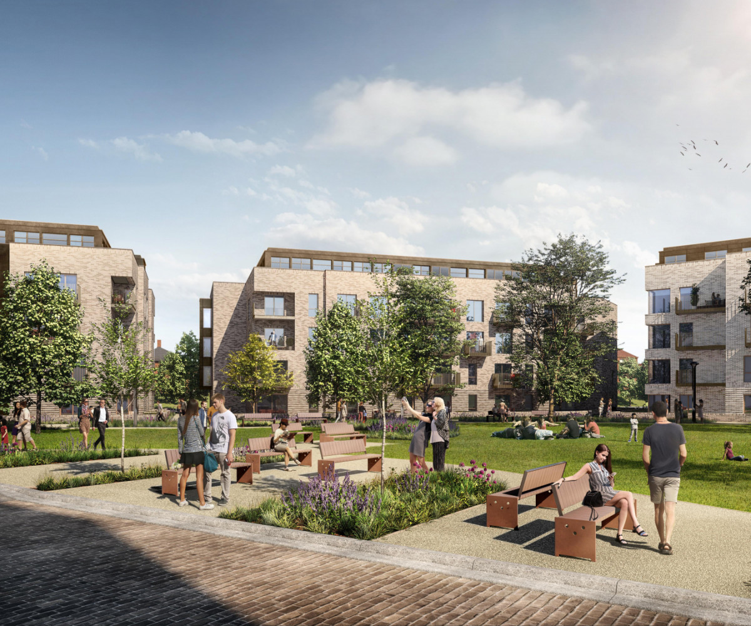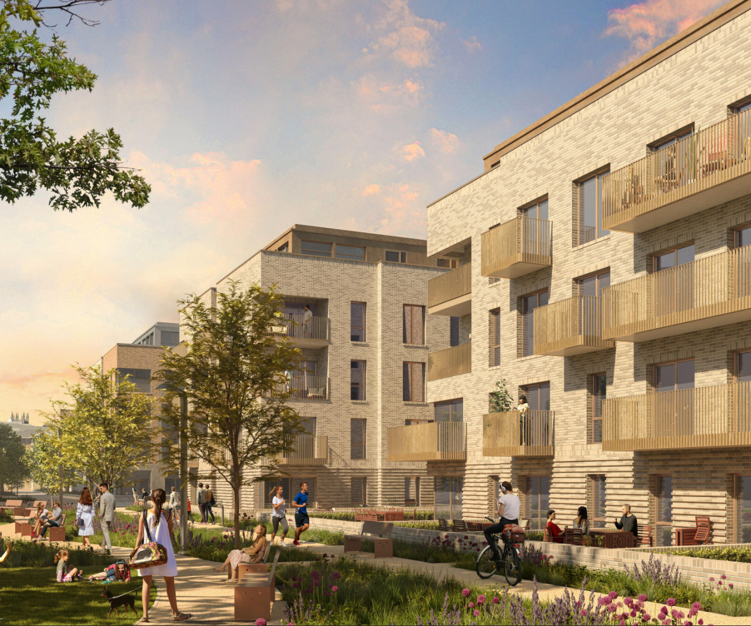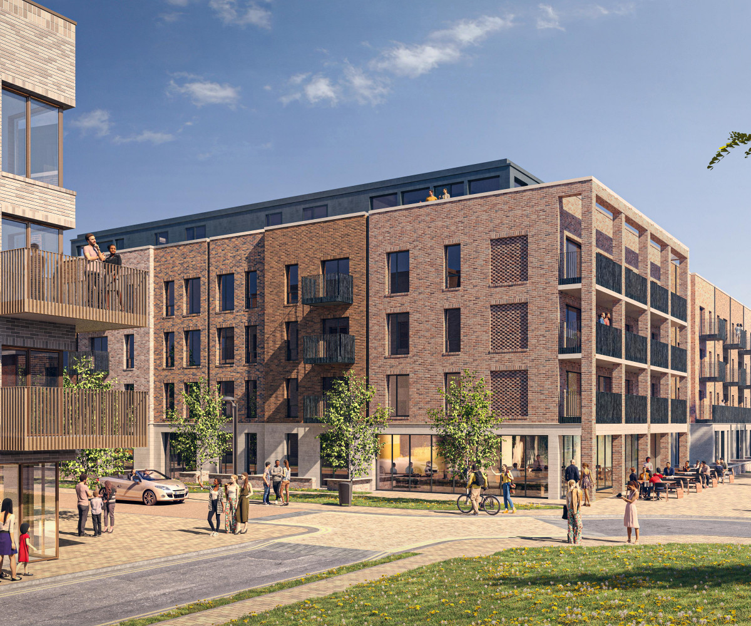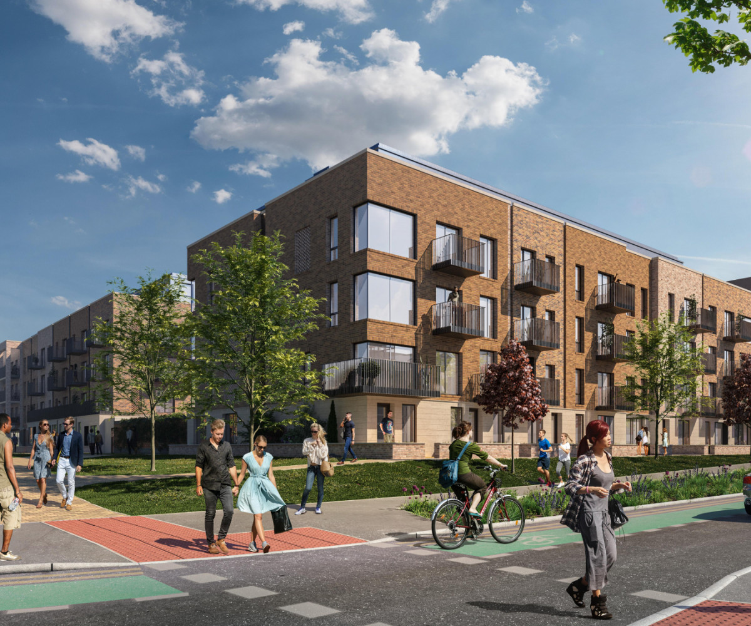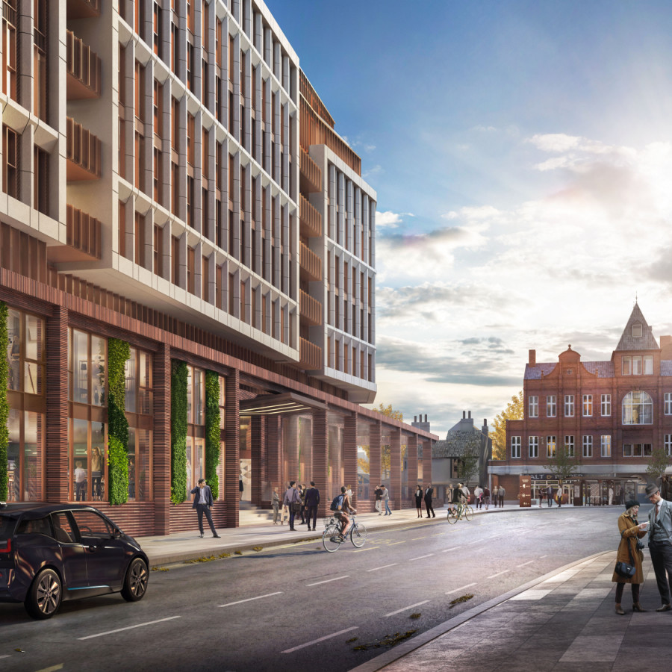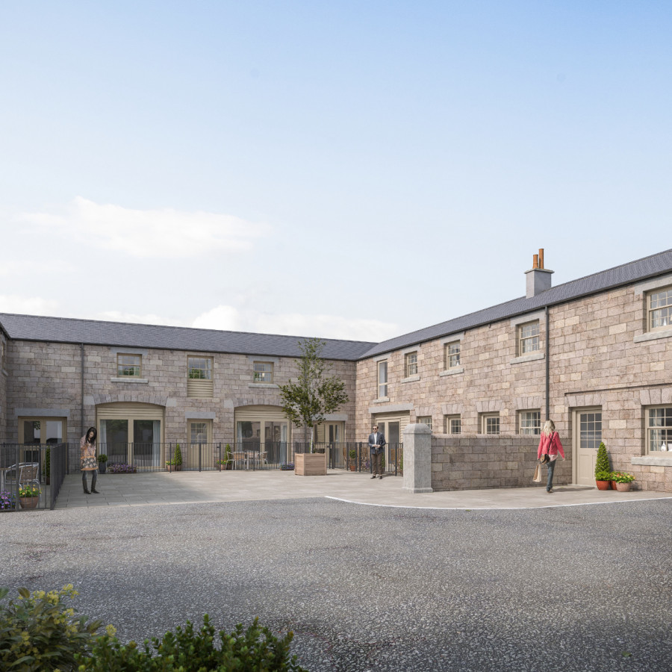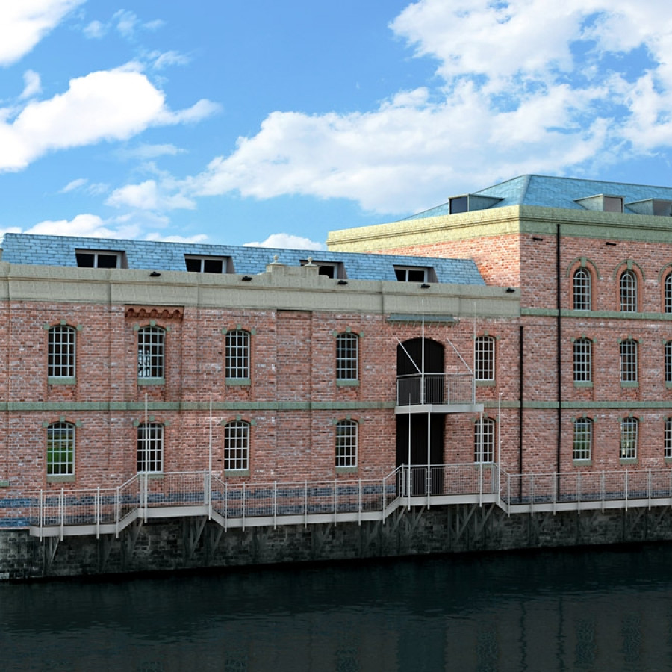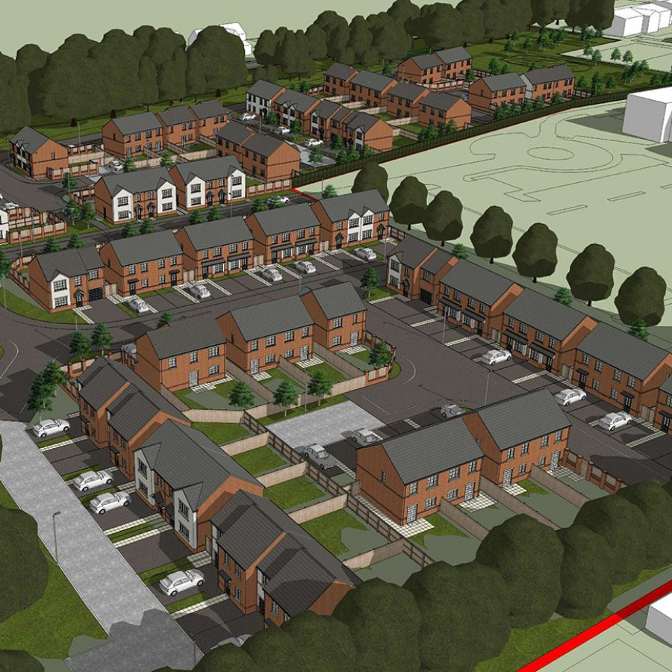Status: Outline Planning Consent
Category: Residential, Mixed use
Location: York
Topics: Contamination, Density
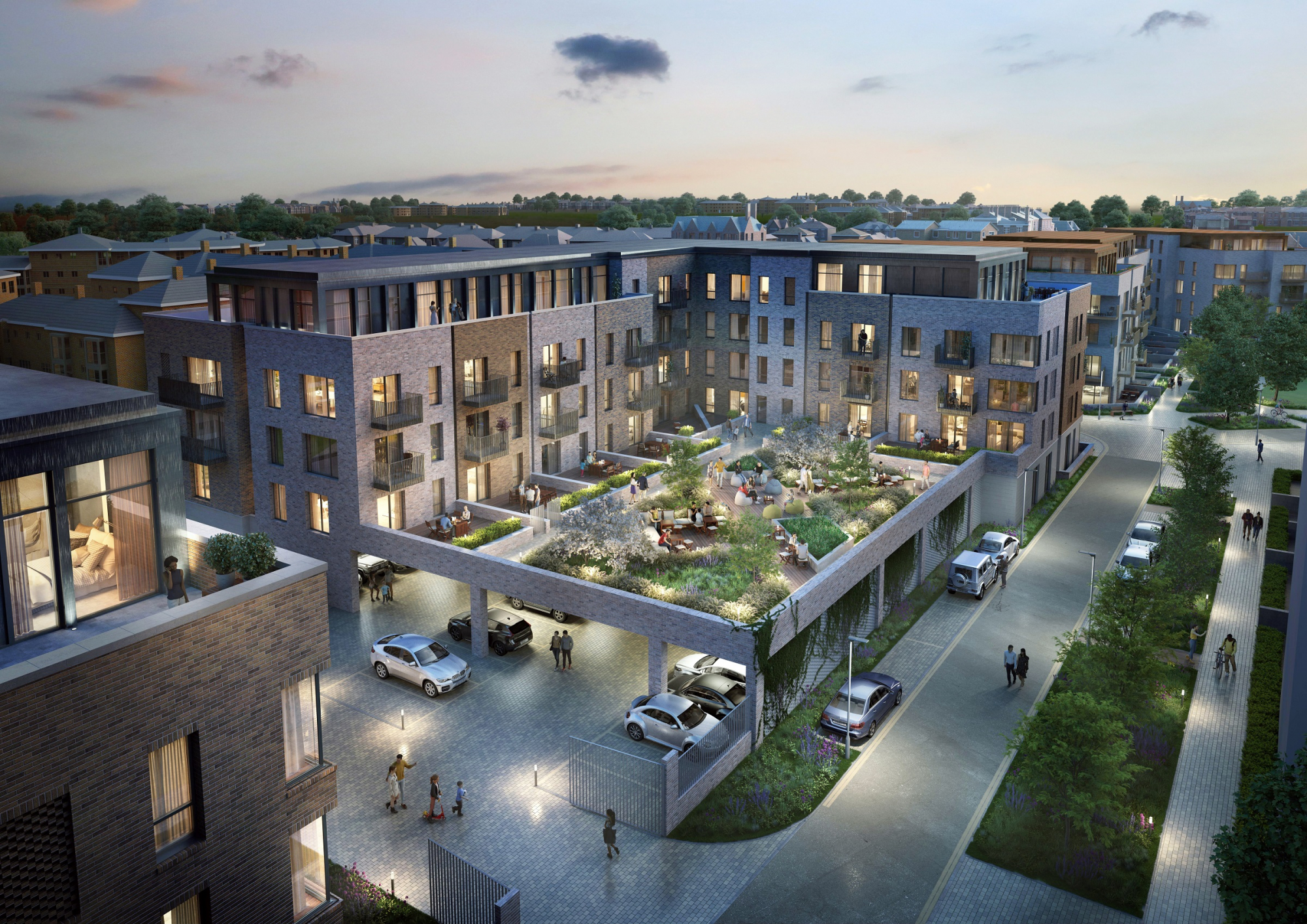
Residential Project
Mixed use development at site of former gas works
Currently lying derelict, this 3.5 Hectare former Gasworks site has been a blight on the local area for over a decade. The site has a history of applications for the residential led redevelopment of the site, none of which had progressed, largely due to viability constraints.
O’Neill Associates secured outline planning consent for 607 residential dwellings on the former gasworks site at Heworth Green, York, a site which is identified in the emerging draft local plan for 336 residential units.
The development will provide a mix of studio, 1, 2 and 3 bed apartments incorporating Build to Rent (BtR) and private For Sale units. 10% affordable housing was accepted comprising, a commuted sum, as well as on-site provision with the BtR element of the scheme.
The proposal includes community space, gym, flexible ground-floor retail, children’s outdoor play area, and an accessible neighbourhood green, on a permeable layout with provision of pedestrian and cycle through-ways linking to the Sustrans cycle network.
Given the complexity of the proposal, including significant remediation, multiple planning consents were obtained in order for work to start on site earlier. In autumn last year O’Neill Associates obtained prior approval for the removal of the gasholder, existing brick buildings and above-ground gas pipes. The Practice went on to secure Full Planning consent for the enabling works to prepare the site for redevelopment in February this year which includes demolition of all of the existing structures, ground remediation and site levels reduction, installation of services infrastructure, construction of access roads, and landscaping including tree planting.
O’Neill Associates have played a key part in securing a viable future for the site preparing the outline application and liaising with Council officers to resolve issues including on affordable housing provision, housing typologies, the massing and density of development and highways.
