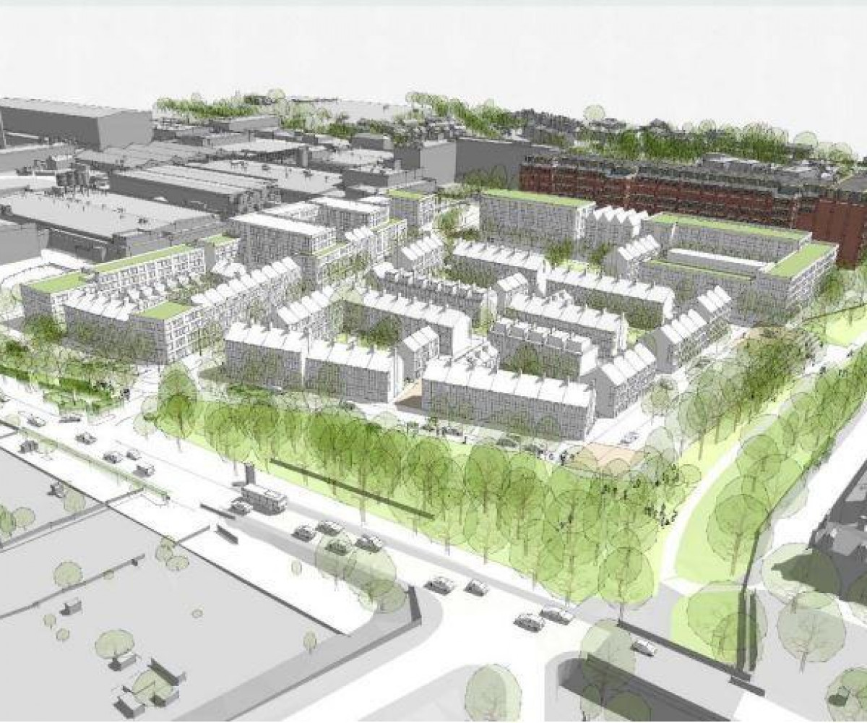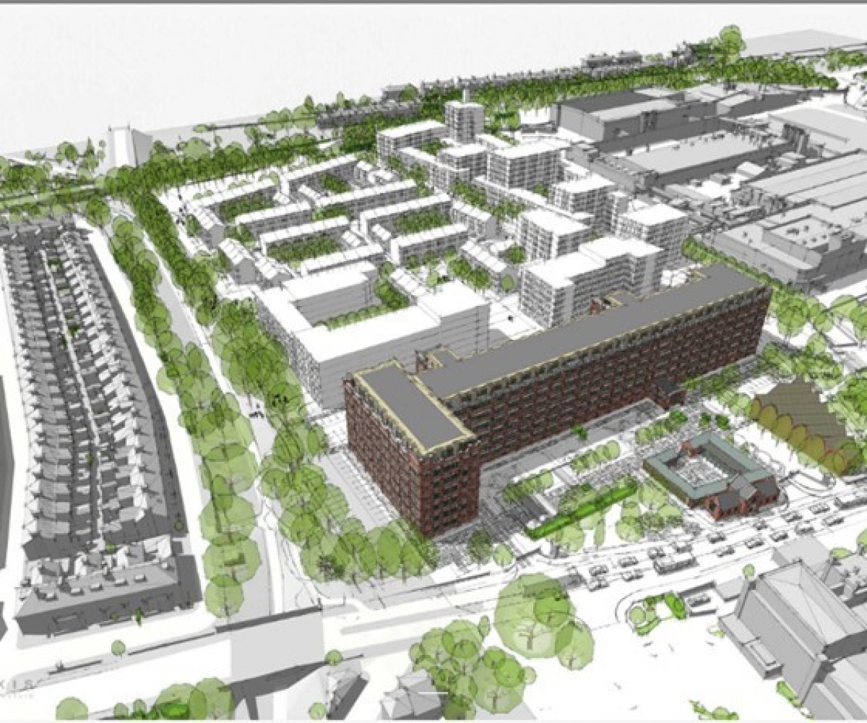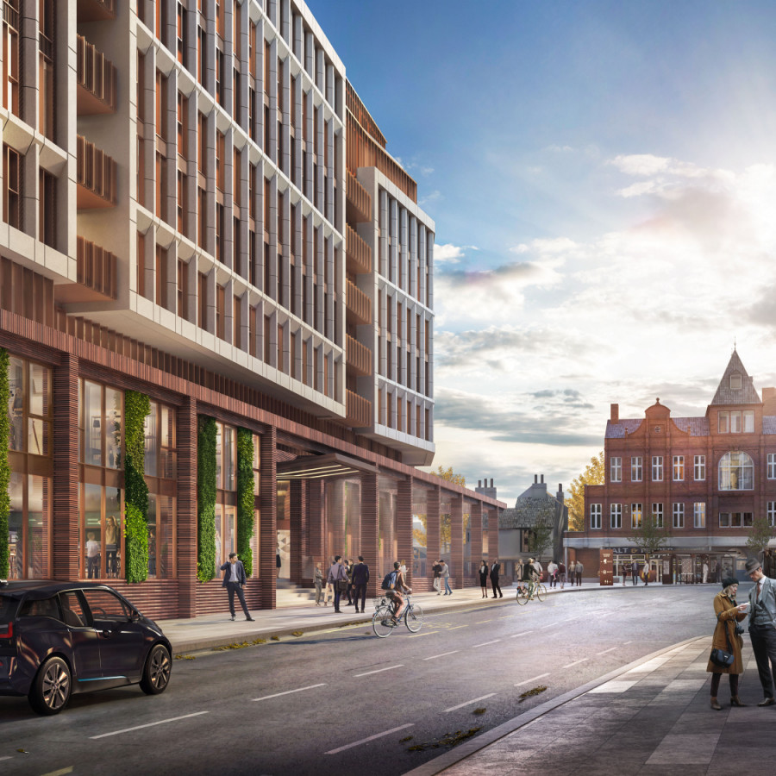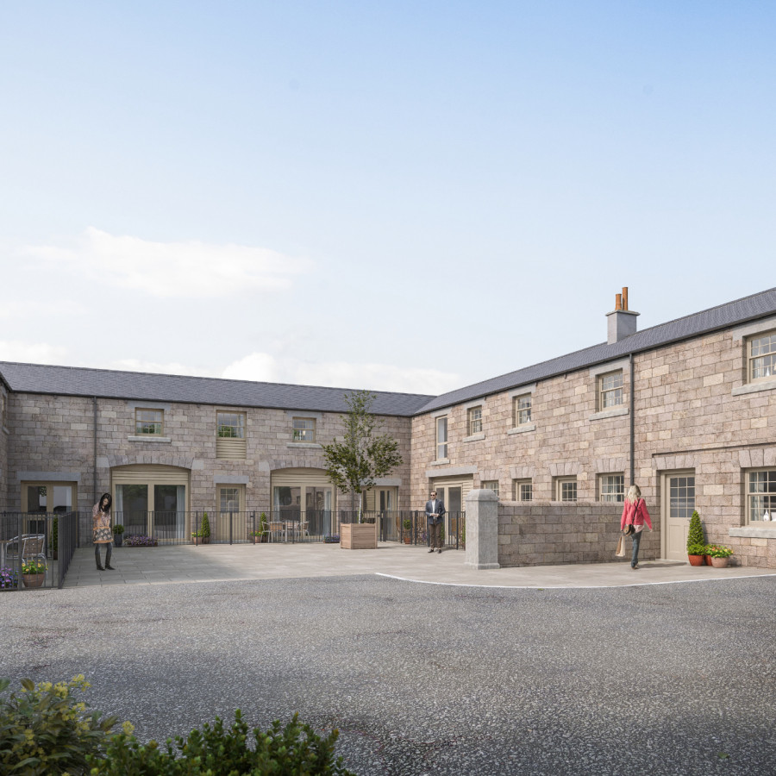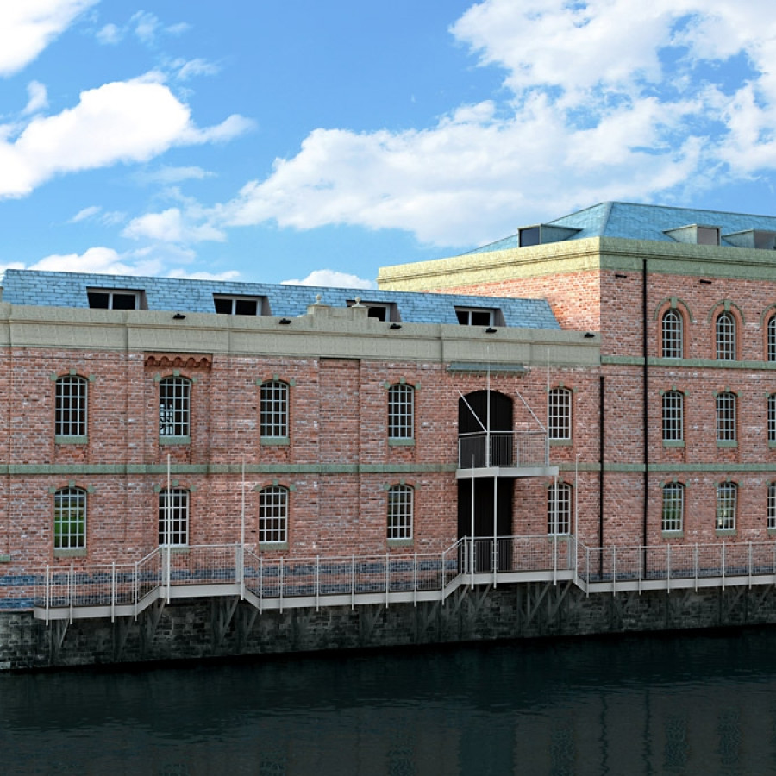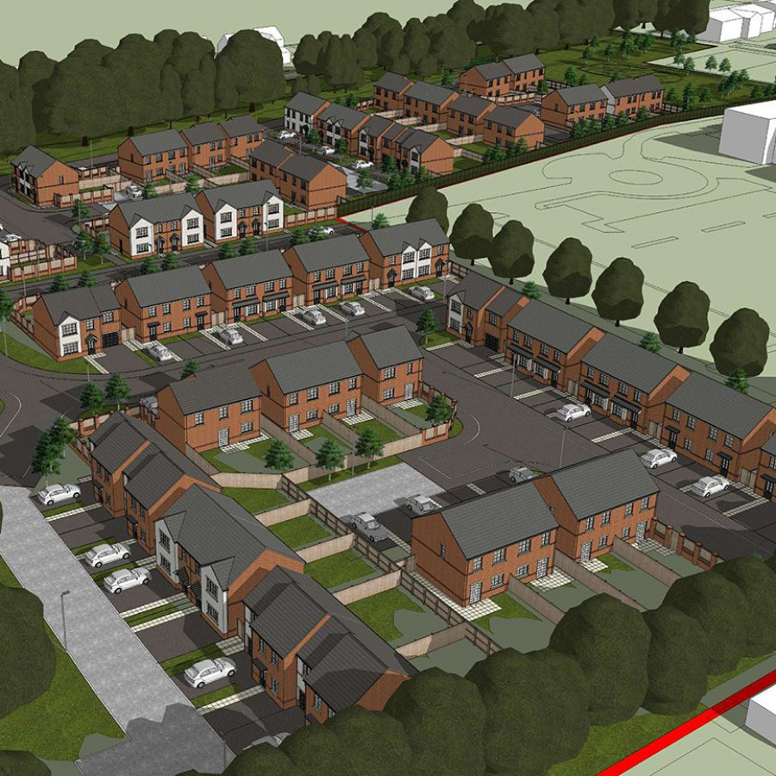Status: Outline Planning Consent
Category: Residential
Location: York
Topics: Highways, Conservation
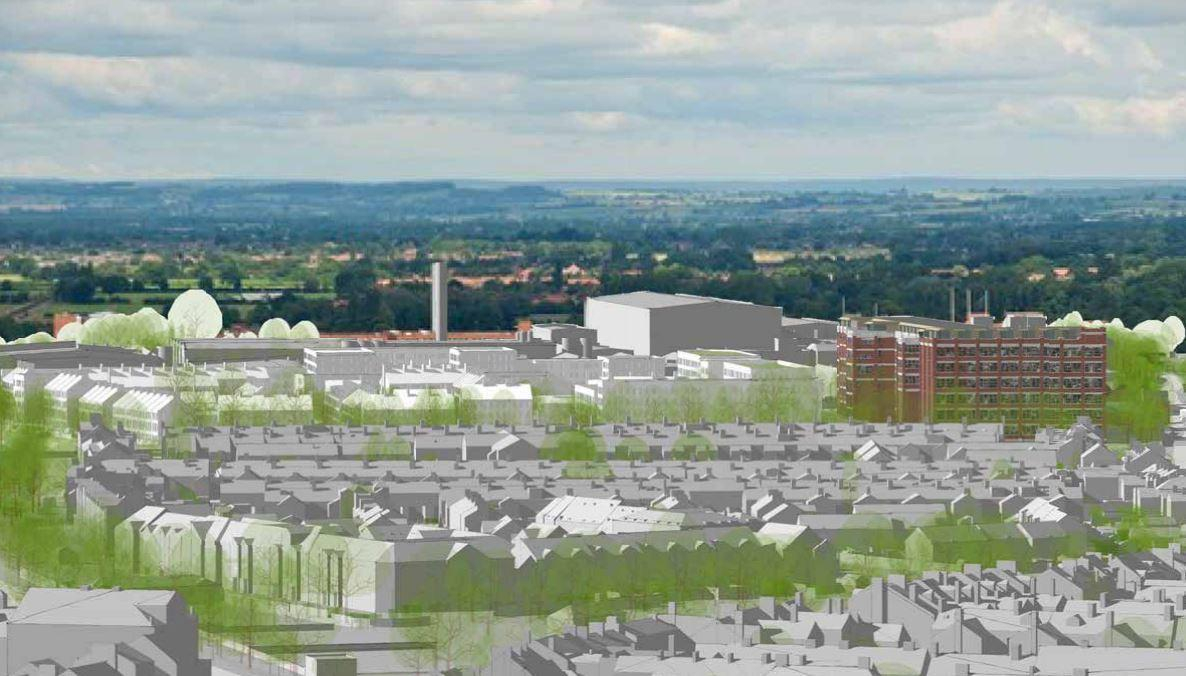
Residential Project
Cocoa West - Residential Development of Historic Factory Site
In February 2020, O’Neill Associates secured outline planning permission to develop a former Rowntree’s factory site, known as Cocoa West, for up to 425 new homes with commercial space and community facilities.
In achieving planning consent for the scheme O’Neill Associates dealt with a number of complex challenges including traffic and highways, attaining appropriate massing and density, community engagement, and protection of the site’s historic significance.
Until 2006 the 11acre Cocoa West site formed part of a dense cluster of multi-storey factory buildings which dated from the Victorian era until the present day. As Nestle transferred to modern facilities north of the site these buildings lay vacant and were later cleared with the exception of sections of the traditional Cocoa Works factory known as the Almond Block extension and the Cream Block. Conditional planning permission was granted for the conversion of the retained sections as part of a mixed office and residential scheme in 2011.
In June 2017 O’Neill Associates celebrated the success of achieving planning consent for the conversion of these remaining buildings to create 279 1 and 2 bed apartments.
With outline planning now consented for the residential development of Cocoa West this brings the overall number of dwellings on the strategic housing site to just over 700.
The development at Cocoa West includes a mix of high density apartment blocks of up to 6 storeys along the northern edge of the site, which borders the operational factory and lower density family housing in the southern section which overlooks the Sustans cycle path.
A new connection onto the cycle path will be made in the location of the former Rowntree Half railway station and the project will also bring part of Bootham Stray back into use as public open space, having functioned as a car park for Nestle staff over the last 20 years.
The scheme is being brought forward by Newby Developments and it is expected that the first phase of the construction works will commence in late 2020
